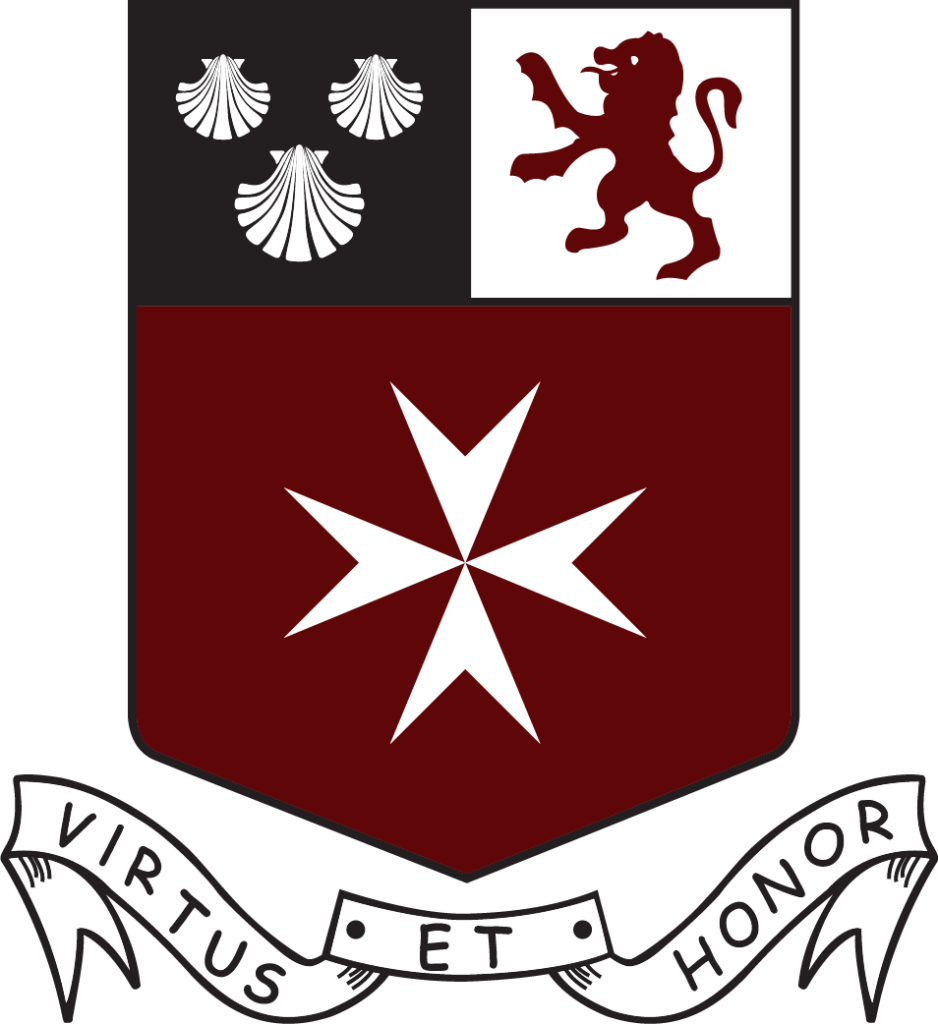Baroness Strickland, Countess della Catena
St Edward's Catholic School for Boys, later known as St Edward's College, came into being thanks to the kind generosity of Baroness Strickland, Countess della Catena, who offered the necessary financial backing to build a school given that an appropriate site was found. The College, built on British Public School ideals, offset the void left in the Maltese education system by the departure of the English Jesuits and the closure of their school, St Ignatius College in 1908.
The Inception of
St Edward's College
The governor of Malta, Sir John Philip Ducane, managed to obtain the buildings of what was once the Cottonera Military Hospital, along with the parade ground adjoining to St. Clement's bastions. The perimeter of the Western side of the site formed part of the impressive Cottonera lines, a fortified wall built by the Knights of St John. The extensive grounds between the bastion walls and the old hospital buildings would serve as ideal recreational areas and would also give the College enough space for expansion when needed.
Cottonera Hospital was leased to St Edward’s College on the 18th of January; 1929 by an Agreement between the representative of His Majesty’s Principal Secretary of State for War and the college’s Board of Governors, represented by Professor Sir Augustus Bartolo, and by a subsequent deed dated June 12, 1931.
Thus, with an ideal site secured and the necessary financial backing guaranteed, in October 1929 the College opened its gates to twenty nine foundation pupils!

Transforming A Hospital To A School


As a result of the steady growth in the school population, it was decided to convert an outbuilding, formerly a powder magazine, into a chapel. This unique building, the only powder magazine on the Cottonera lines still standing, was consecrated to St Edward, King and Confessor on May 3, 1935.5 The only structural changes to the original building, in order to convert it into a chapel, were the opening of balanced sets of windows on both sides and the construction of a porch for the main door on the western wall. This building was constructed sometime between 1719 and 1745 on a design by Brigadier Rene Jacob de Tigne.6 During World War I, when Cottonera Hospital had to deal with a great influx of patients coming from the Gallipoli and Salonika Campaigns, the building had a sanitary annex added to it and was converted into an isolation ward, and as the need arose, as a ward for prisoners of war. Cottonera Hospital played a major role in World War I, when Malta became known as “The Nurse of the Mediterranean”
By the late thirties it became apparent that the buildings could not be altered or modified further and the construction of a new wing was proposed. However, these plans had to be shelved since the College's perilously close proximity to Malta's main harbours necessitated a temporary relocation to the old seminary in Mdina for the duration of the Second World War.
The building of the new classrooms (the Middle School block) occurred after the boys and masters moved back to Cottonera in 1946. With the building of the new classrooms complete, few other structural changes were made for nearly two decades when the clear need for modern science facilities became a pressing issue. A successful fund-raising campaign resulted in the laying of the foundation stone of the new block in 1967 by Sir Maurice Dorman, the Governor General of Malta. With a generous donation made by the Trustees of the British Boys Schools of Alexandria the much needed Assembly Hall in the new block became a reality.
In the late Seventies, the former Surgeons Quarters of Cottonera Hospital, which from 1929 was home to the married members of staff, was converted into the Junior School which also included an Infant's Section. Due to the increase in popularity and consequent increase in numbers, structural changes were made to the Junior School and an extension built in 1994. The extension was designed by the internationally acclaimed architect, Professor Richard England, an Old Edwardian. The Junior School building now has an independent Drama and Music hall as well as an IT room.
New Additions
2007 also saw the addition of a new section to St Edward's College - the Kindergarten, which welcomes both boys and girls. The success of the Kindergarten, in part due to vast playing grounds, was such that it became necessary to expand the facilities and to also open a Nursery. The building that used to house the Nursing Quarters of the hospital was earmarked for this development. The façade of the building had to undergo extensive structural restoration in 2012 to repair damage caused by enemy action during WW II and was converted into a state-of-the-art Kindergarten/ Nursery. This building became the headmaster’s residence between 1929 and 2002, apart from some short periods during which it served as the infirmary and as the chaplain’s residence.
The St Edward’s Sports Complex, athletics track, football pitch, tennis court and other sports facilities at the foot of the St James Bastion, behind the College Chapel, were constructed between 2013 and early 2014. An excellent Gym is located within the historic St James Gate, one of the gates forming part of the Cottonera Lines. The Gym was recently refurbished.

